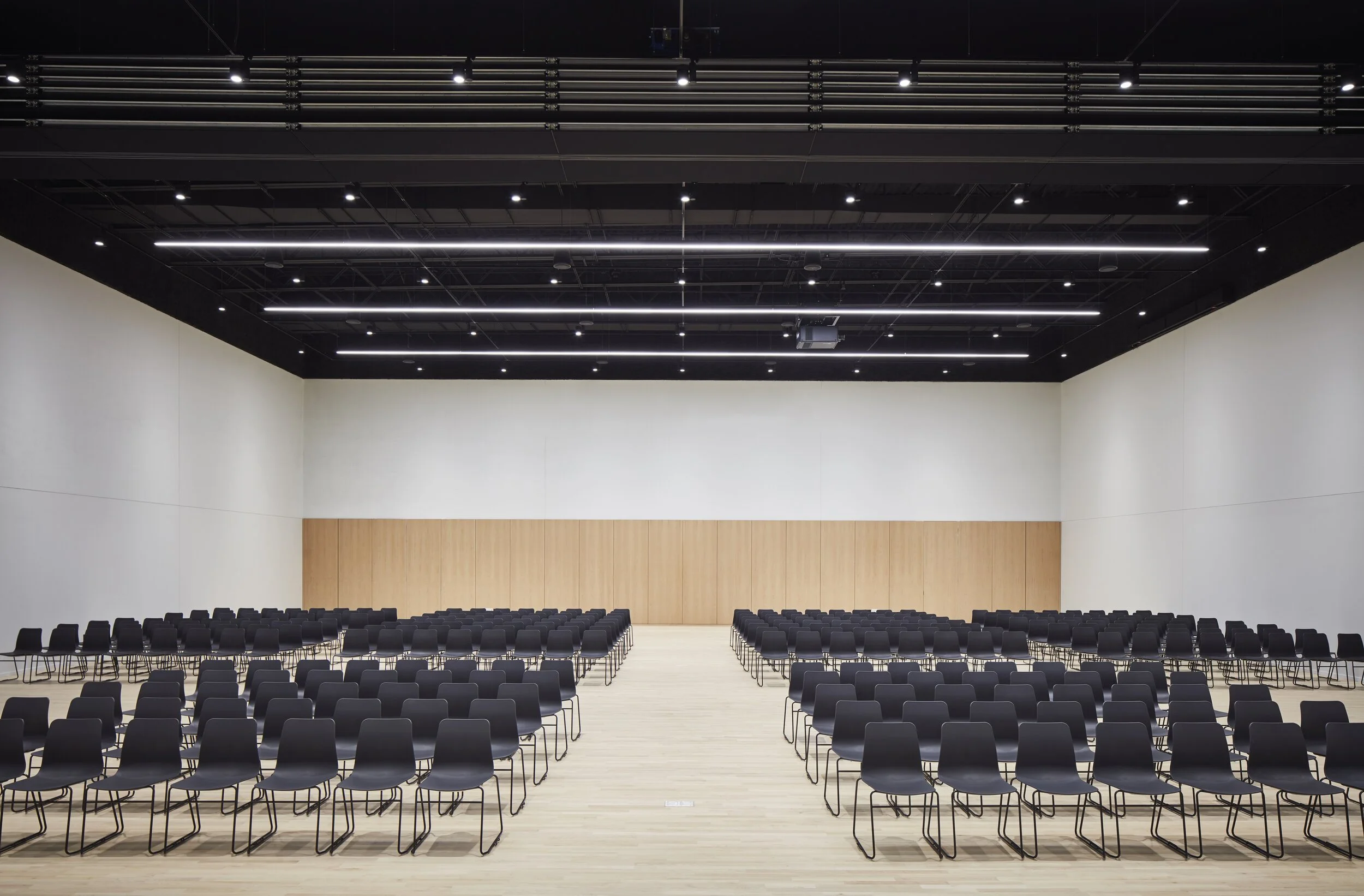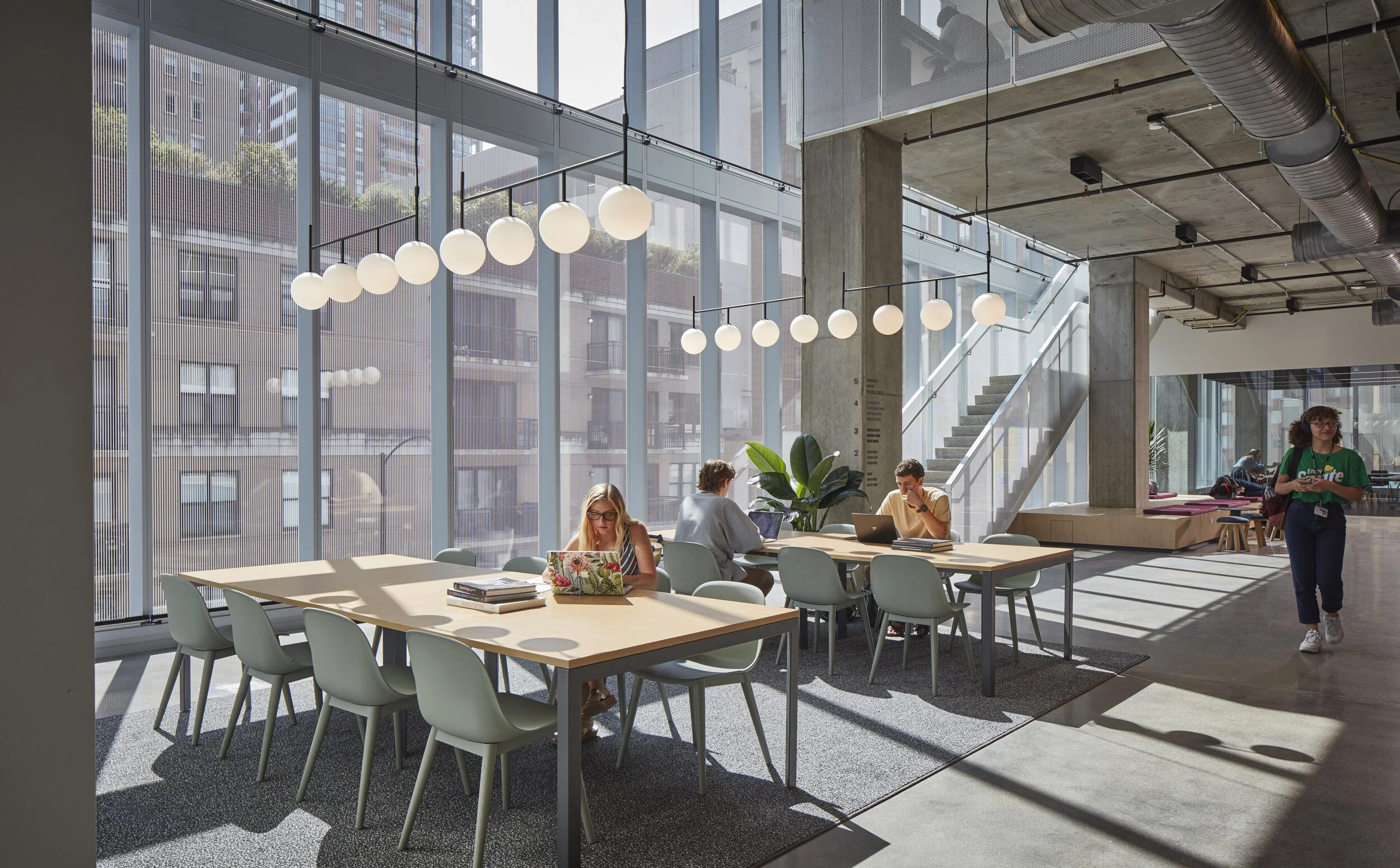plan an event
HERE TO HELP
The Student Center Staff is dedicated to helping Columbia College’s student, staff and faculty find the space best suited to their needs. The Student Center is filled with spaces to reflect the student body’s collaborative necessities. For Columbia student organization events, head to this guide for more information on how to start planning your event. For further information for external events, read more to begin the process of planning your next event with us.
rooms
FIND YOUR SPACE
The Student Center has notable features in several rooms and spaces. Each meeting room and study room is equipped with TVs including the Mersive Wireless Collaboration System prepared for your next presentation. All you need is to connect to the correct Student Center WiFi and download the Solstice App on your laptop or mobile device. For more information, check out this guide for setting up Mersive.
MEETING ROOMS
Smaller Meeting Rooms
Smaller meeting rooms are located on the 3rd and 4th floors. These rooms can be utilized for one-on-one meetings.
311 & 311A
317 & 318
416 & 417
Larger Meeting Rooms
These rooms are equipped to hold bigger presentations or private presentations.
Gehron Conference Room 314
329 & 429
Specialty Meeting Rooms
With a specified request, these rooms can meet your requirements for your event whether it is a large meeting, smaller private room for a presentation or an extra space outside of those previously listed.
244 - Williams Boardroom
358 - Screening Room
430 - Multipurpose
FIFTH FLOOR
Exhibition Hall
The Exhibition Hall is located on the fifth floor and spans around the event space. Right off the elevators is a coat check area fit to hold up to hundred of coats as well as a smaller baggage table. The Exhibition Hall is partially surrounded by floor to ceiling windows facing Wabash Avenue and 8th Street, allowing for natural light. This is the perfect space for a self-serve buffet, a cocktail hour, or an intimate reception.
Event Space
The Event Space is 7,000 square feet and can be divided into two rooms by a sound-proof wall acting as a barrier. There is a large stage on the back wall of the space, able to be altered if requested. Set-up styles vary based on capacity needs; tables and chairs are available upon request. The Event Space is equipped with projectors, light displays and a sound system.
OPEN SPACES
Lounge Spaces
The lounge spaces are designed for students, staff and faculty that seek a space outside of the meeting rooms to wind down. These spaces can be reserved based on request needs.
2nd Floor - Rubin Lounge
3rd Floor - The Levin Family Lounge
3rd Floor - Study Lounge
3rd Floor - Open Lounge
4th Floor - Kim Lookout
4th Floor - Efroymson Family Recreational Lounge
4th Floor - Study Lounge
Terraces
The Student Center has two terraces, one facing Wabash Avenue and the other facing 8th Street. The terraces are available to all student, faculty and staff all year-round.
4th Floor - Wabash Avenue Terrace
5th Floor - 8th Street Terrace
FORMS
Looking to host your next even with us? The links below will help begin the process of what you’re looking for.
PRICING
Our pricing sheet offers what to expect when planning your next event with us.








